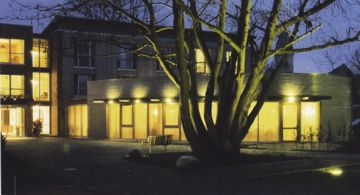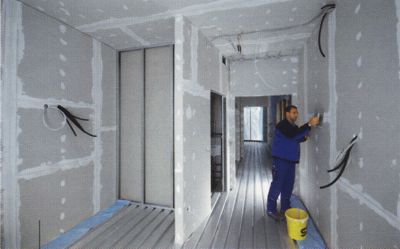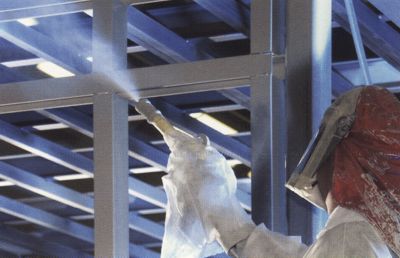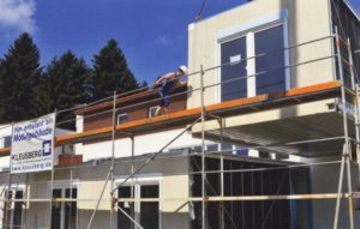Care Homes
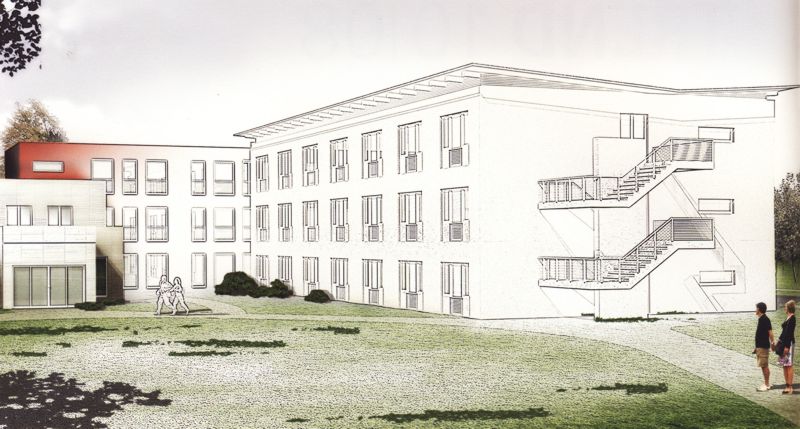
World first: Rongen-Arketikten design care home as modular passivehouse
This unique construction project again proves Rongen's innovation and conceptual leadership in the passivehouse field. As the very first in the World the internationally acclaimed team of architects and engineers combine the passivehouse standard with efficient modular construction in Caritas' new build, the St Joseph Care Home in Mönchengladbach, Germany. Construction company Kleusberg near Leipzig build the modules that combine to form the building.
The combination of modular off-site construction and the passivehouse standard in an object this size is a global first. A care home, whether a new build, an extension or renovation of an existing institution, always puts tough demands on contractors and designers because of strict legislative requirements. In this particular case the technically demanding passivehouse standard is added.
Rongen's architect studio is one of the most experienced planning offices in the area of energy efficient construction. It is responsible for the planning, design and control of the project. The team concentrated their focus on energy efficient construction (both new buildings and renovation) already towards the end of the 1990s and have in the years since then realised a large number of buildings to passivehouse standard.
Together with his office partners Friedhelm Lindgens and Reiner Wirtz, Professor Ludwig Rongen realised a large project to the passivehouse standard already in 2003, with Europe's first care home to this standard, the Caritas-Haus Neuwerk in Mönchengladbach. Rongen is an acknowledged expert in this field and lectures about it world wide, even in China, where he lectures as an associate professor at several universities.
"Climate researchers and environmental experts have warned about climate change for years, caused by excessive CO2 production", explains Professor Rongen his mission. "The introduction of passivehouses is an important step in the direction of resource and climate protective construction."
The success story of the passivehouse
It is interesting to cast a brief glance at the history of passivehouses. The first passivehouse, comprising four terraced units, was built in Darmstadt, Germany, in 1990. Over the following years several more were built, both dwellings and non-dwellings, e.g. schools, office buildings and retirement homes. The independent, private Passivehouse Institut was founded in 1996 with the purpose of researching and promoting the passivehouse standard as well as controlling component quality. There are now more than 10.000 dwellings constructed to passivehouse standard in Europe, and older buildings are increasingly being renovated to passivehouse standard or replaced by passivehouses.
Please follow Introduction and New Buildings --> Passivehouse Principles in the menu to the left if you want more information about the passivehouse standard.
Perfect combination: modular off-site construction to passivehouse standard
Professor Rongen is convinced that especially care and retirement homes are destined to become passivehouses. Because these are mostly very compact buildings they display the for passivehouses best possible relationship between outer wall area (A) and the volume (V) of the building, the so-called A/V Ratio (which should be kept as small as possible), and thus lose a relatively small amount of heat to the surroundings. Additionally, the high habitation density produces much of the energy required for heating. Finally, a central requirement to care and retirement homes is a constantly very high air quality.
A balanced ventilation system with heat recovery is fundamental to the passivehouse concept. Fresh air is constantly supplied to all rooms through ventilation ducts. Air filters guarantee clean air and can if required even be made to filter out pollen and other allergens. Highly efficient heat exchangers assure that around 90% of the heat contained in the used, dirty air extracted from kitchens and bathrooms is reused to heat the fresh air from outside if necessary, and otherwise to produce hot water. The used air is not in any way mixed into the fresh air in this process. The fresh air is normally sucked in through channels buried around 1.5 meters underground. Thus this air is pre-heated in the winter and pre-cooled in the summer. By providing all rooms with filtered clean air an excellent air quality is ensured, also during the night and in winter, where windows normally remain closed. Particularly in care homes, which often struggle with odour problems, this leads to a considerable increase in the quality of life for both inhabitants and staff.
The institution behind this new care home is again the Caritas-Verband for the Mönchengladbach-Rheydt region for whom Rongen designed the care home Neuwerk completed to passivehouse standard in 2003 mentioned above.
"That Caritas again places a project of this size with us shows their satisfaction with the passivehouse standard", says Professor Rongen. "Lower energy consumption means a direct operational advantage to the owners, and at a very high quality of habitation at that - not to mention the effect on the environment of the lower CO2 emissions."
Research into the operational economy of the Neuwerk care home has shown that the new build to passivehouse standard saves around €8.500 annually in total costs compared to a similar build to the German low-energy standard (which is four or five times as energy efficient as specified by current English building regulations). Because of the increasing energy costs the Neuwerk care home has resulted in a liquidity advantage to Caritas of around €21.000 annually.
Renovation and expansion of the St Joseph care home - only 5 months of construction time because of a high pre-manufacturing level
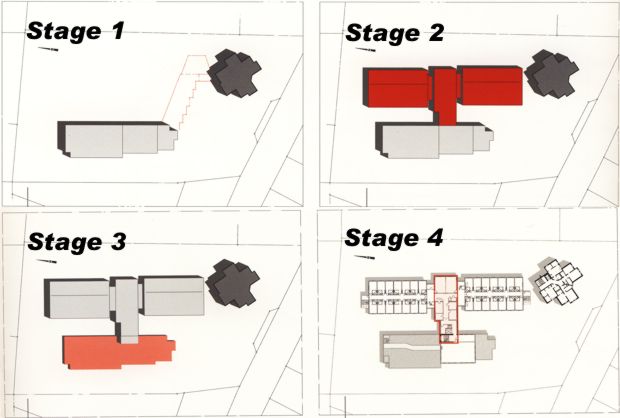
1: Demolition of 'sawtooth' wing; 2: Construction of new-build from modules; 3: Demolition of floors 1 - 3 of the old bulding; 4: Plan of the finished care home after extension
The current St Joseph care home comprises 74 places. Erected in the 1960s the complex no longer lives up to care home standards. Partial demolition and renovation of the old buildings will, together with the new extension, add 84 places to the home.
An added challenge was that the extension would have to be built without reductions in the operation of the existing home and without unduly disturbing the inhabitants. This made the project uniquely suited to modular construction. By finishing the modules off site it is possible to carry out the construction of the extension very quickly and above all without the disturbances in terms of noise and dust normally associated with a building site. In particular, the reduction in construction time to only five months in comparison with 20 months using conventional building techniques, is unusual. This is a reduction of 70-75% and even more impressive when considering that a passivehouse is much more difficult to build than a conventional building, and thus often takes longer to build.
The individual modules, which measure 3.87 x 15.25 x 3.2 metres, are manufactured in Kleusberg's factory in Kabelsketal-Dölbau in eastern Germany. Standard modules comprise two rooms, bathroom and the stretch of internal corridor in front of that particular flat. The modules are almost fully fixed and equipped before leaving the factory, including sanitary installations.
Technical data:
Project: Caritas-Verband for the Mönchengladbach-Rheydt region
Location: Mönchengladbach-Giesenkirchen
Construction time: 5 months
Gross area: 3525 sq. metres
Construction: 3 floors, modular off site manufactured to passivehouse standard
Design and planning: Rongen-Architekten, Wassenberg
The services of Rongen-Arkitekten and the technology described above is available in the UK through Zero-Carbon Solutions


