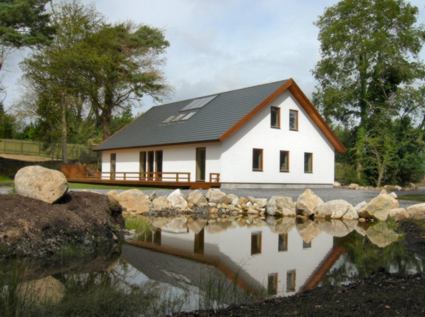Scandinavian Homes Passivehouses

The Scandinavian Homes range of dwellings are equally well suited to the production of 'affordable dwellings' and high-level individual houses. They range from compact terraced houses, over bungalows to extended individually designed villas. Most of the designs can be certified as passivehouses, and they form an excellent basis for zero carbon dwellings. They are among the most pleasant and healthy houses to live in that you will find anywhere - and offer extremely good value for money.
The walls, windows, doors and many other components of a Scandinavian Home are manufactured in Sweden, using top quality Swedish and Finnish timber (produced through sustainable forestry of course) combined with the highest quality of workmanship. Where components of a suitable quality exist locally, these will be sourced near the build site in order to avoid increasing the amount of primary energy embedded into the construction. This is true e.g. for roofs placed outside the airtight envelope of the house (whereas roof structures forming part of the airtight envelope are manufactured in Sweden and delivered with the house).
The Ideas...
The climate in Sweden, Norway and Finland - and to a lesser degree in Denmark - can be extremely harsh with frequent temperatures of around -20°C on cold winter days, often accompanied by winter storms. For this reason the insulation of dwellings has enjoyed a prominent position in the minds of builders since long before the age of the Vikings, leading to many interesting solutions across the centuries, including for example meter-thick roofs made from seaweed, a contruction technique still prominent on one small windblown Danish island.Thus, it is no coincidence that the Scandinavian countries are in the forefront when it comes to developing insulation products and techniques, and that the first steps towards the current passivehouse standard were taken at the university in Lund in southern Sweden, extending normal Scandinavian practices and construction techniques. Homes in Scandinavia in general focus on energy-efficiency. Scandinavian Homes push this to today's limit of technology to deliver state-of-the-art dwellings using ultra-insulated building elements like thick walls and roofs, and triple-glazed argon-filled windows with coated glass, airtightness in combination with controlled ventilation and heat recovery removing the heat from used air before expelling it, and various types of active solar gain, e.g. for water heating.
Each individual house it fine-tuned to the climate for which it is built, protecting against wind and rain and drawing maximum benefit from the sun in terms of orientation on the plot where the house is erected, shading and window placement and sizing. The dwellings are available in all kinds of sizes, designed according to individual wishes inside Scandinavian Homes' modular system comprising structures of one or two stories with or without rooms in the roof, L-extensions, garages, etc.
This construction technique allows for large open-plan designs because the whole house is always pleasantly warm, and load-bearing walls are not normally required inside the dwelling, splitting up the space. In fact, if you have never been inside a passivehouse you have no idea how comfortable a house can be!
Passivehouses do not require a central heating system. Actually, they normally don't require a space heating system at all - even in Scandinavian climates. To be on the safe side we normally install electric floor heating in the highly insulated floor. This heating provision is not normally used - or even connected to the electricity supply - but it is nice to know it is there in case the climate changes for the worse over the lifetime of the building.
A fundamental rule in passivehouse design is to keep the shape of buildings simple because complicated shapes inevitably bring about a larger outside wall area exposed to the weather and hence to heat losses. For that reason you will see that Scandinavian Homes display a clean, straightforward architecture using either external wood-cladding or render, neutral, white or coloured, roofs with solar collectors and covered by tiles or slates, and an interior dominated by various types of wood, tinted, oiled or simply untreated. This does not mean that you can't use different materials and because the houses are fundamentally open plan you can in effect design the interior more or less as you wish, the options mainly limited by technical requirements. Please browse the site to see different solutions and lay-outs - and be inspired.
Scandinavian Homes in the UK
Zero-Carbon Solutions represent Scandinavian Homes in the UK and can deliver these to builders and end customers like this:
- "House on a Trailer" - We deliver wall assemblies (including pre-installed doors and windows), ventilation and heating system, and whatever else is agreed, on a trailer for your staff to assemble. This option is only available after your teams of workers have completed appropriate training by our company.
We currently experience a global shortage of high quality timber suitable for construction purposes, so please contact us as early as possible to secure a Scandinavian Home! Only a limited number will be available for construction in the UK. (This is not a sales ploy, simply a statement of fact).

